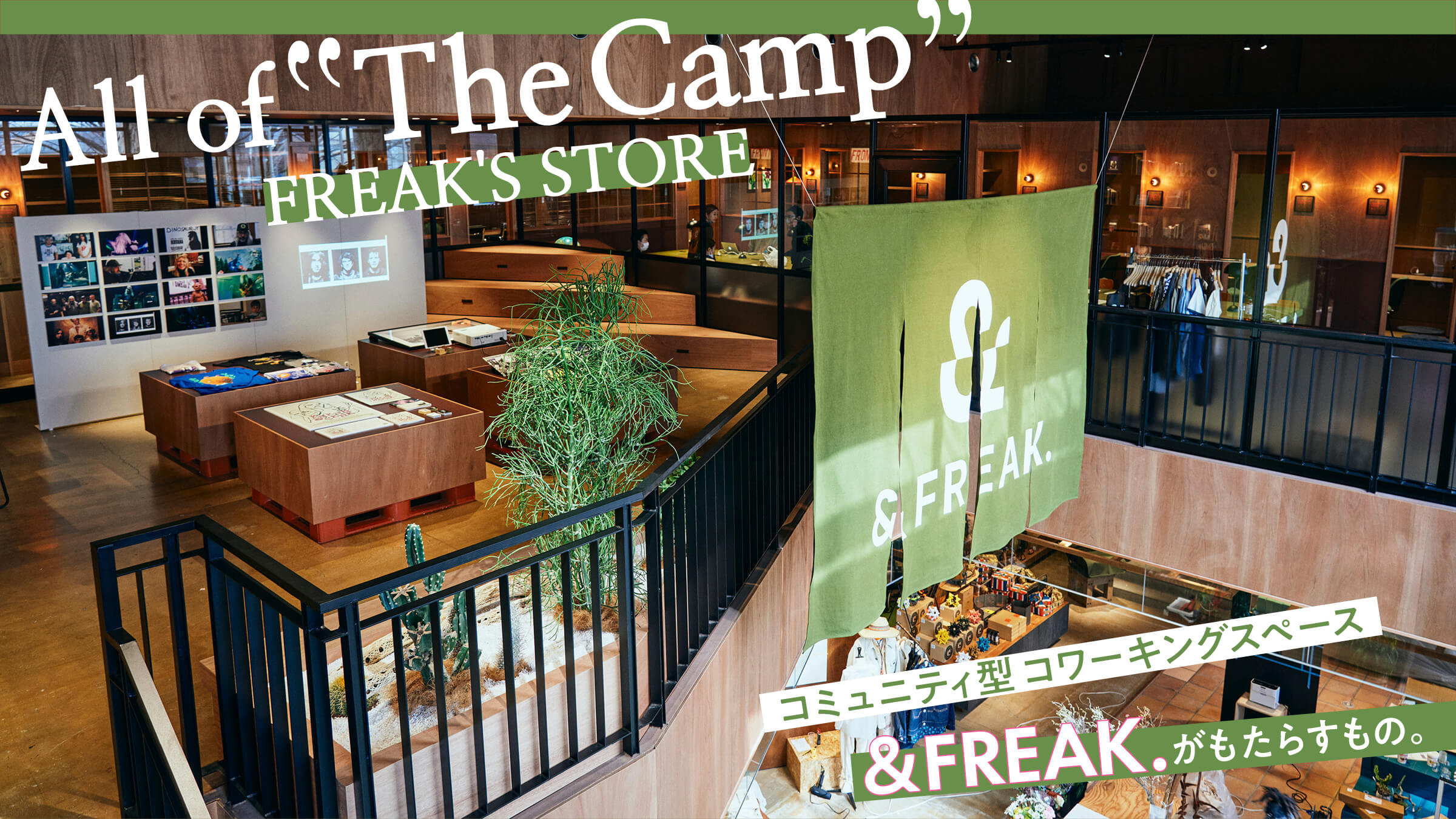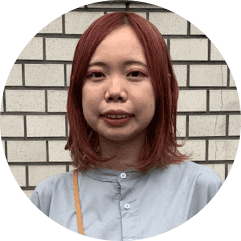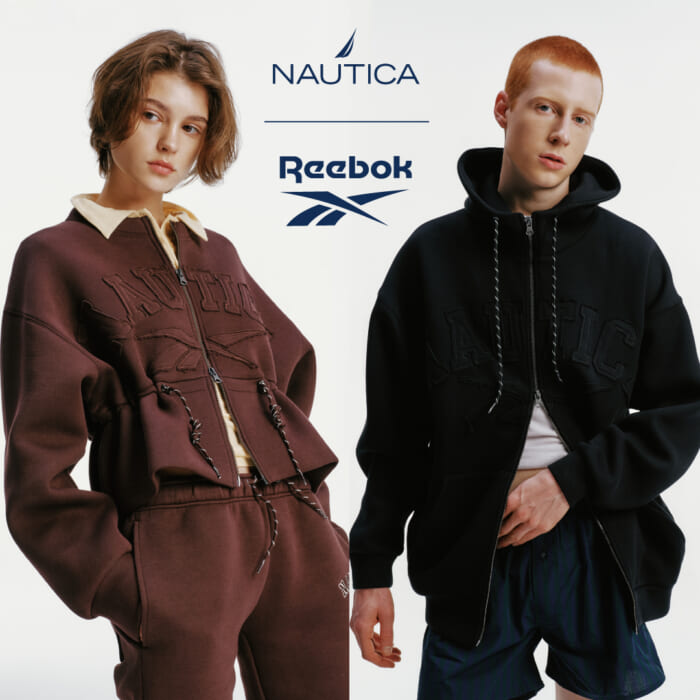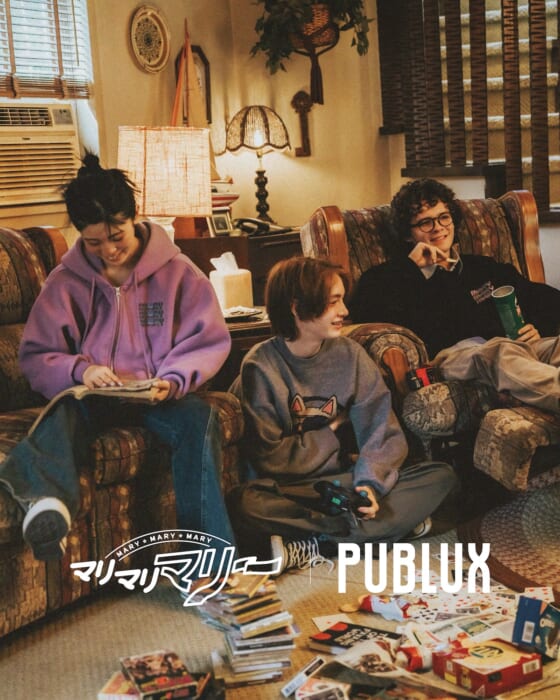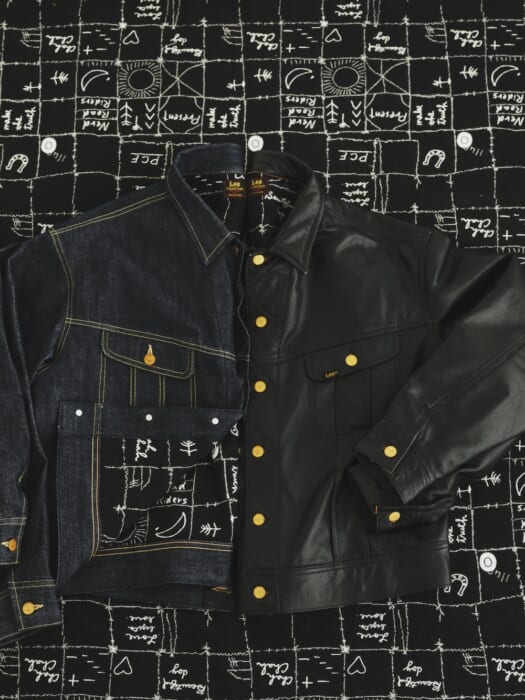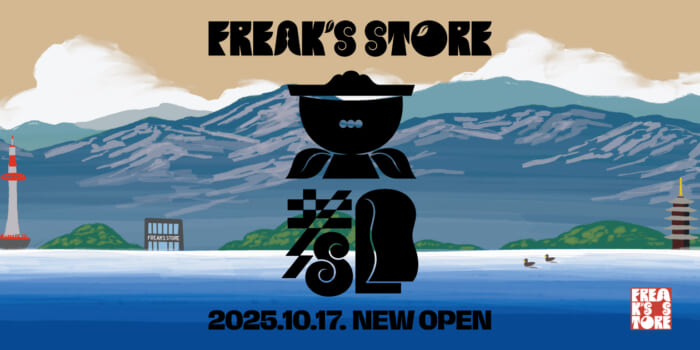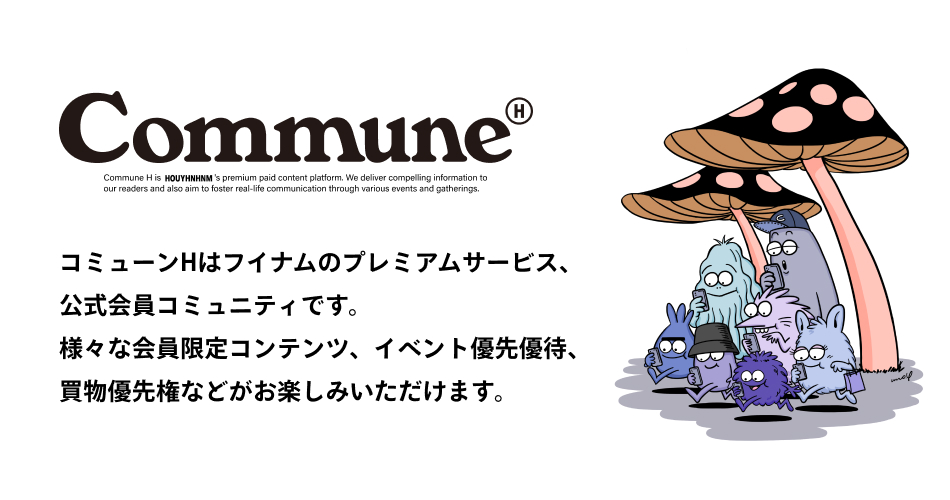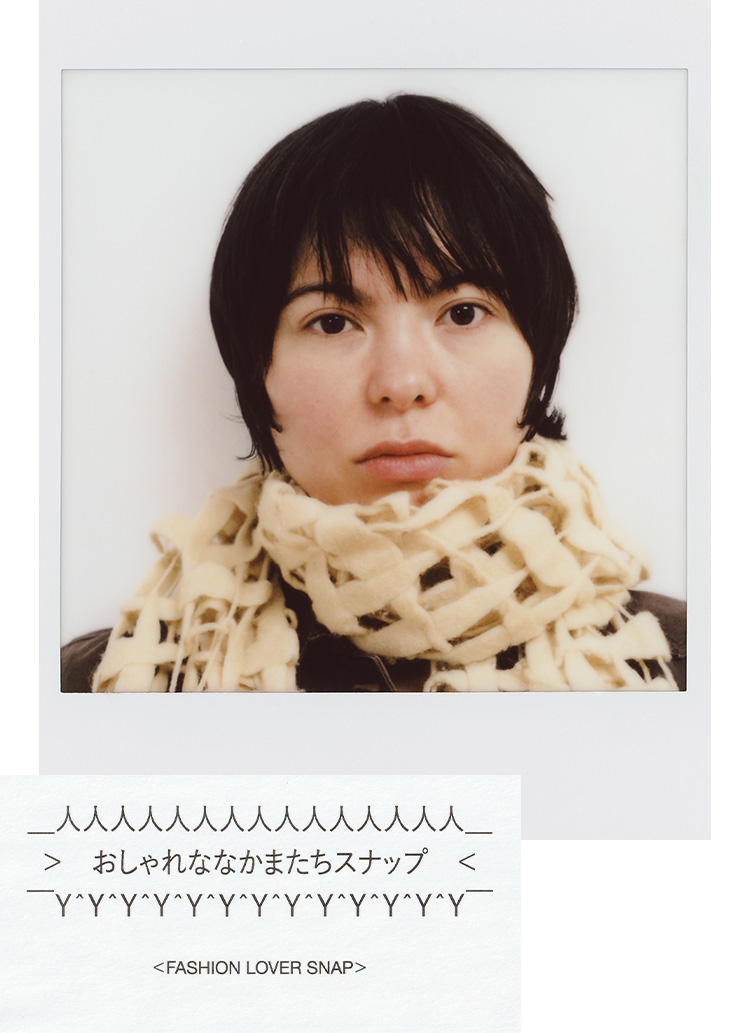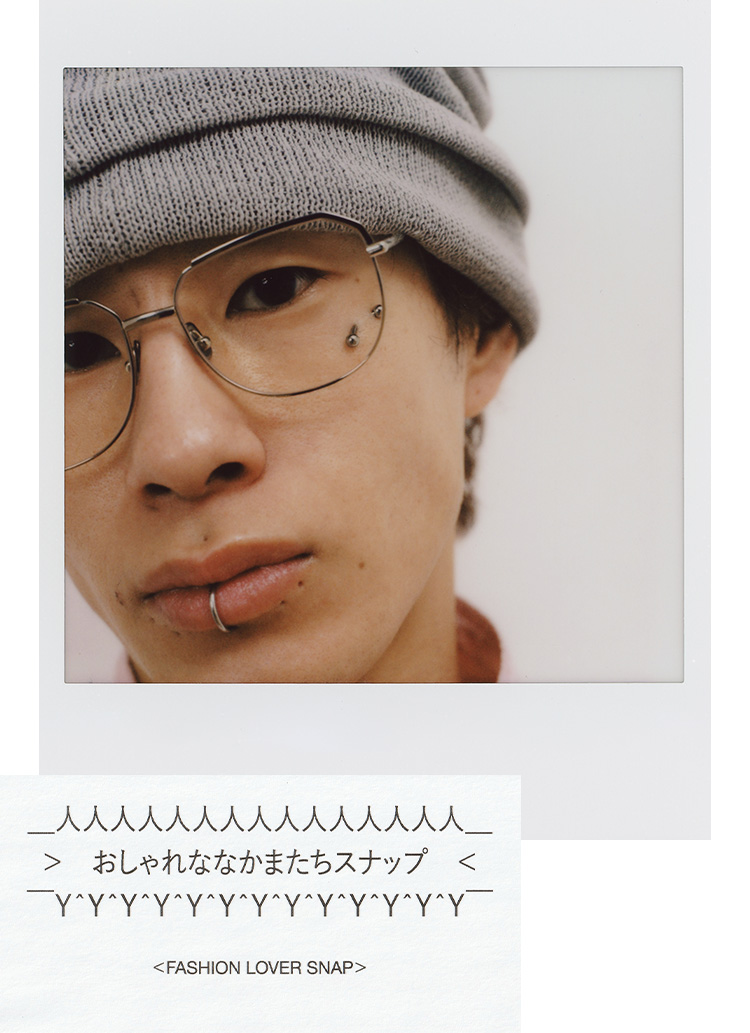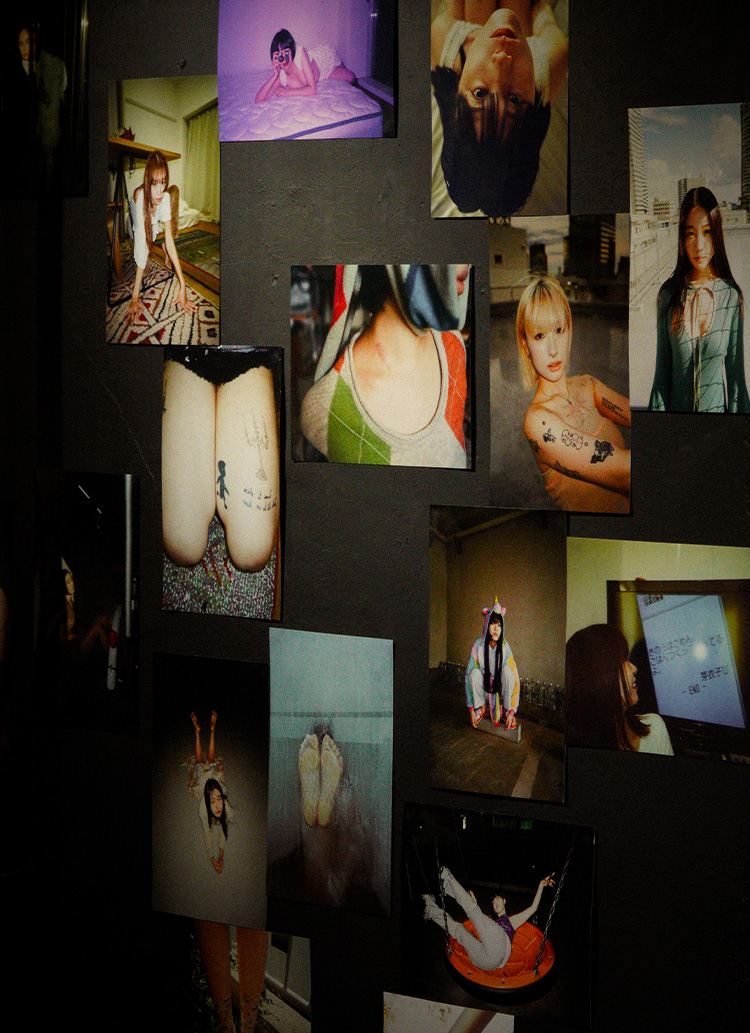Surprised to know. Ask the people behind the scenes of the facility.

Kyooru Shibata is the director of the Creative Design Office at Daytona International, the parent company of Freak's Store. While overseeing all aspects of the store opening, he was in charge of concept-making and space direction for the major renovation of "The Camp" FREAK'S STORE.
Please tell us about the concept that runs through the entire project.
Shibata:There are three key words that form the axis of this place: Discover, Share, and Connect. It is about finding, sharing, and connecting. This is followed by the message to be yourself. We want this place to be a place where you can share yourself and what you are passionate about, and connect with others.

Shibata:The name "The Camp" does not refer to the outdoor equipment sold here, but to the "base" of operations. The first and second floors are not separated, but are considered to be one store.
Q: What do you think of the significance of physical stores in the face of the trend toward online shopping?
Shibata:I think there is a way to expand and connect because of the physical store. We want people to come to the store, find something they like, share it with others, and express it here. Then the community will expand...that's what I envision. It could be anything that they are crazy about, for example, bicycles, movies, or even roughly a night out (laughs).
I think the co-working space on the second floor is the highlight of the renovation. The co-working space can also be used as an atelier or office, and the scale of the space is unthinkable in the heart of the city.

The vast "&FREAK." is located on the second floor. The exhibition space is open to all visitors.

Free address with power connectors and wi-fi. 990 yen/day.
Shibata:Of course, such functions are a part of it, but I think the feature is that we have several studio spaces that can be used freely. For example, workshops can be held there for yoga, sign language, etc., and it does not have to be a grand event, just a small room to share hobbies and interests. I hope it will be a place where the community can find a home. I think this could be a place to connect with something.

Studio space where yoga, sign language classes, etc. can be held.

Space for an office. Perforated boards cover the walls and hooks can be inserted into the holes.

A private studio where you can devote yourself to creating artwork. There are also shelves where you can place materials.
The high ceilings on the second floor give it a sense of spaciousness, and the overall color scheme is impressive with its brownish hues.
Shibata:We called it a "neo-motor lodge" and aimed to create a modern version of a lodge, a space that is both rough and high quality. The ceiling and other parts are made of lauan wood, a structural material used for the base. In order to keep the grain of the wood as inconspicuous as possible, we collected about 1,000 planks of lauan wood and divided them into 600 pieces, so that the right color and pattern could be used in the right places (laughs).

Vaulted ceiling with lauan wood.

I heard that you are also involved in sustainable initiatives.
Shibata:Each room has a signboard, and the material 50% is discarded clothing, 40% is made from the powder and scrap wood from the production of the furniture. It is a compressed version of that.

Shibata:The quality of lighting has also improved compared to the past, and the light looks like high-definition with high color rendering, but it makes skin look better and products look higher quality. After all, the experience that you have with your five senses can be overwhelming compared to images on the Internet and other media.


