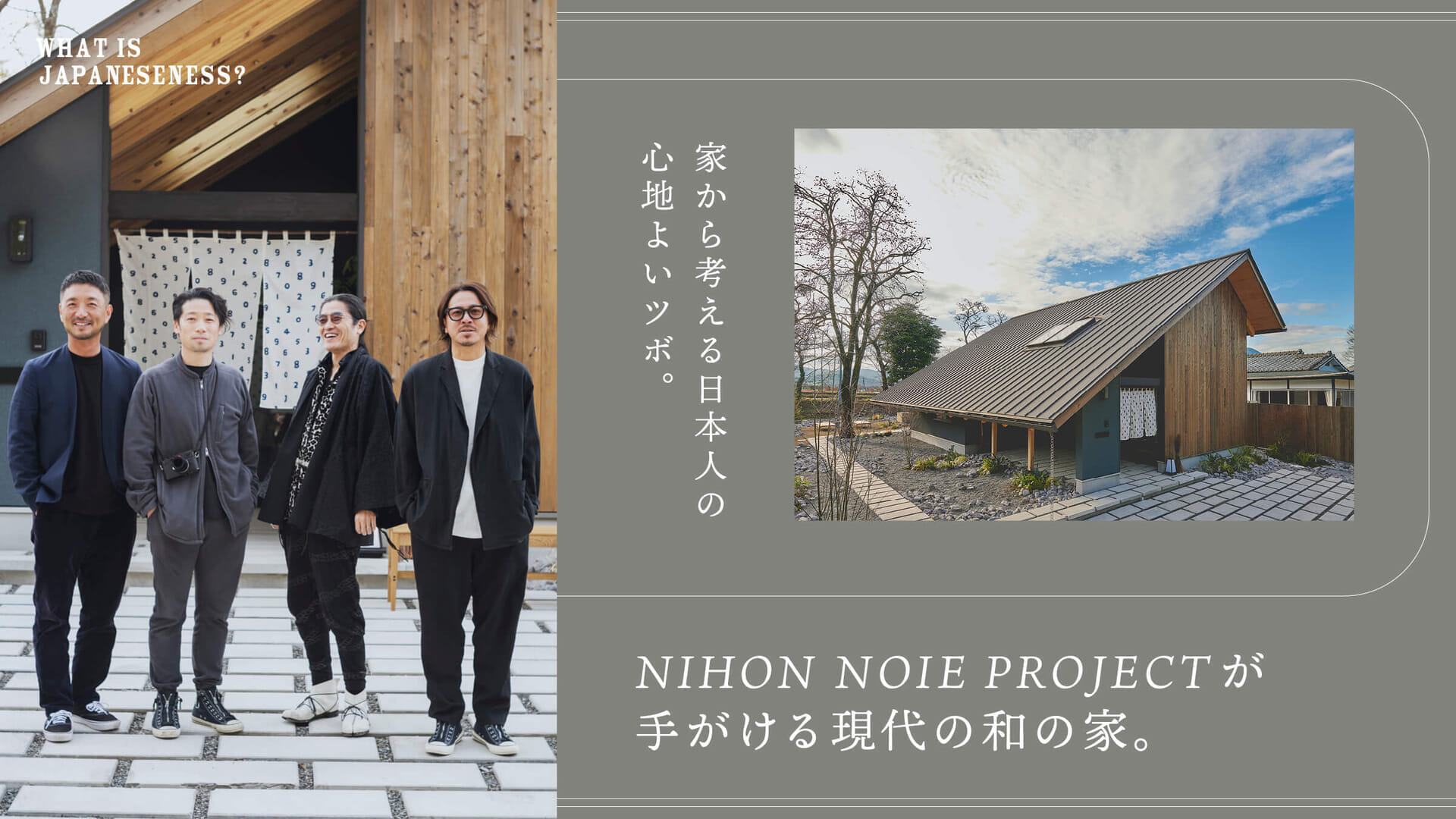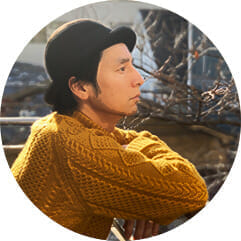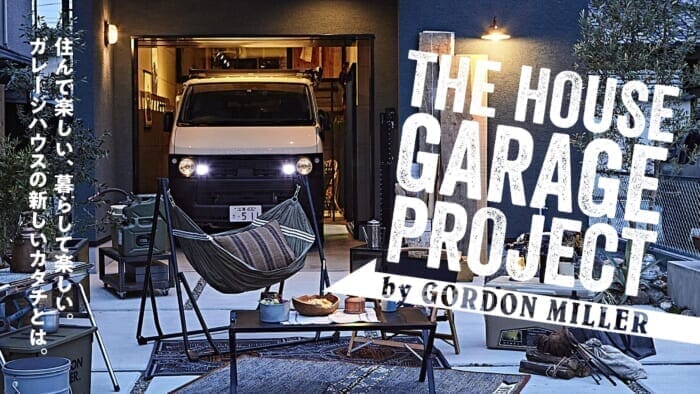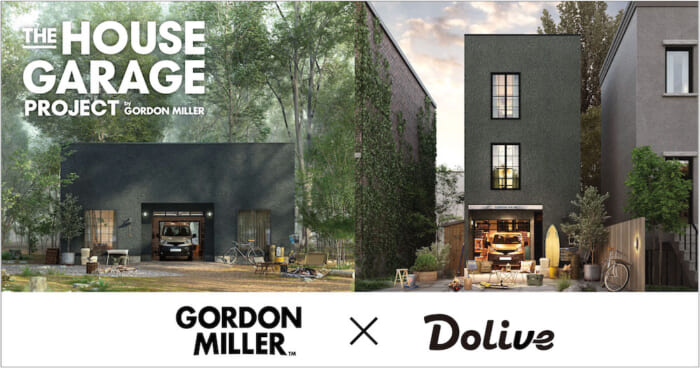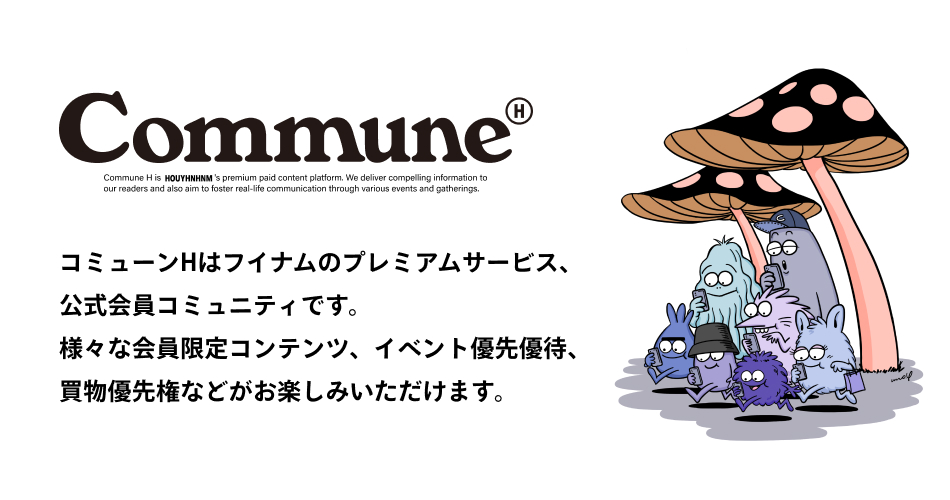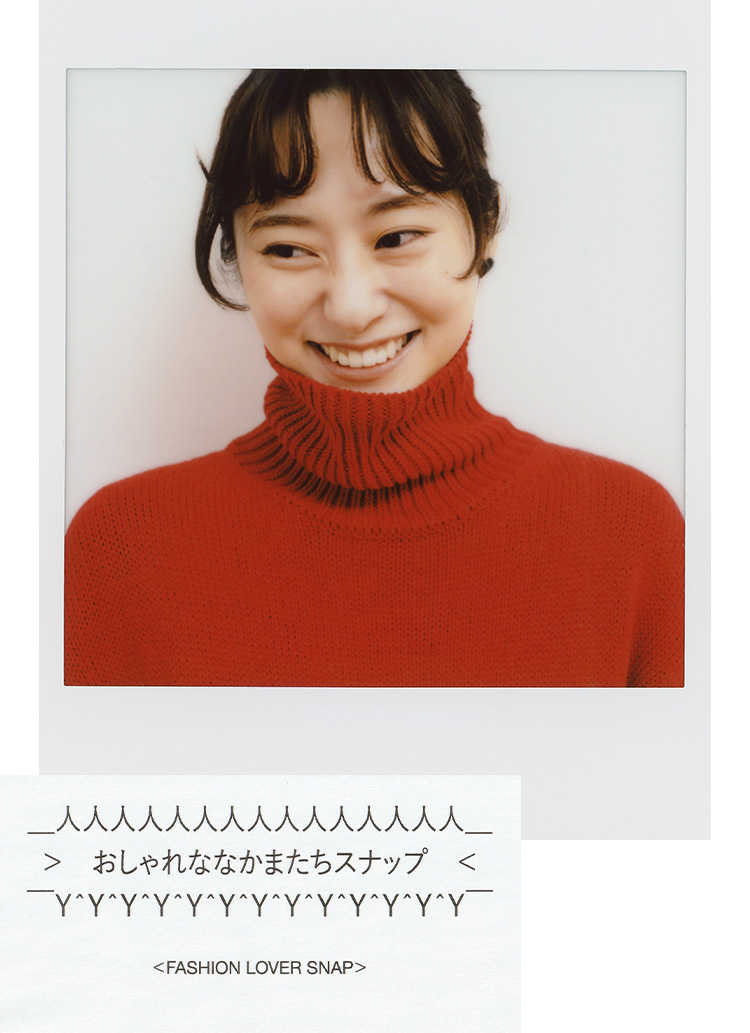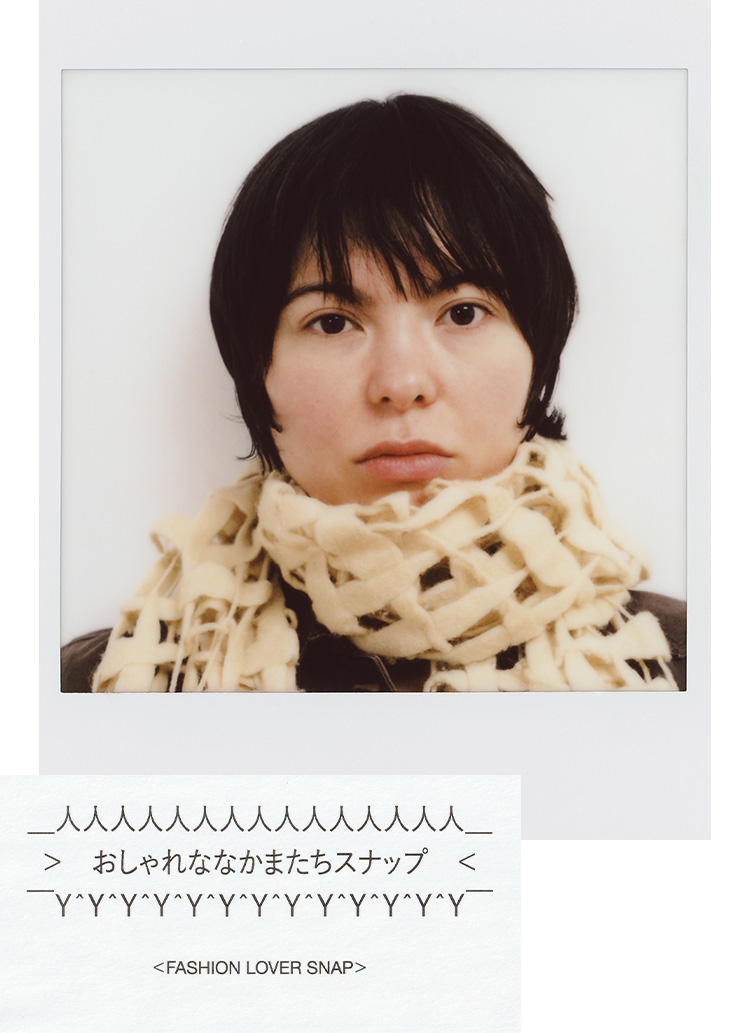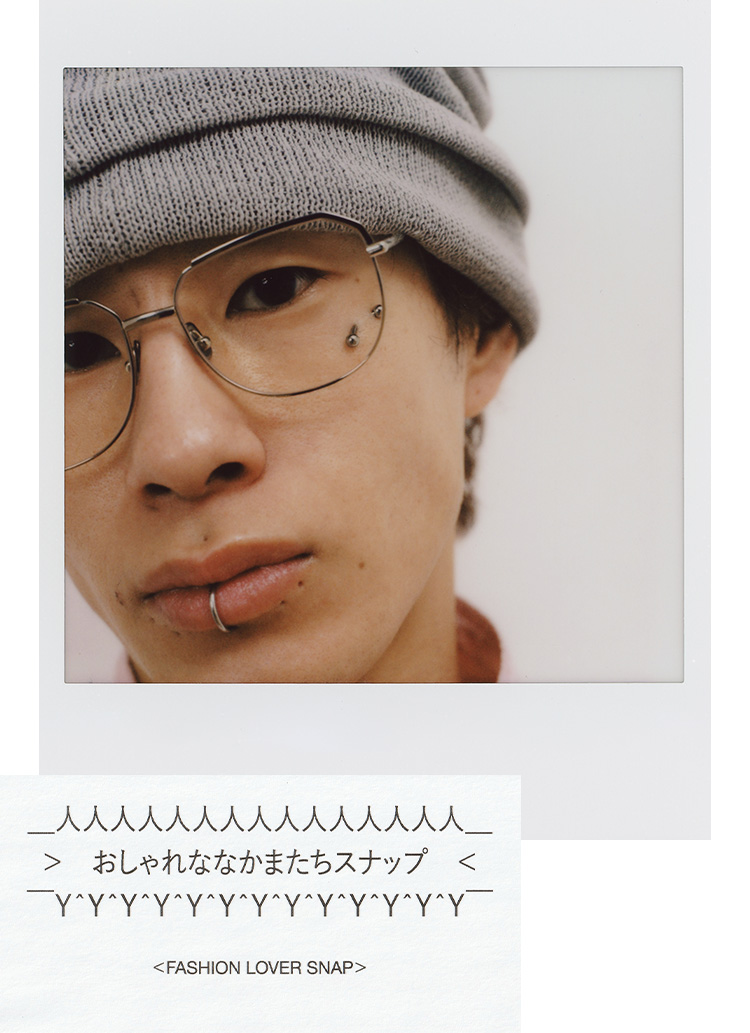Creating architecture is location design.
Architecture and buildings should be created in dialogue with the land and the environment. Compared to Europe, where preservation of the streetscape is the norm, Japanese cities do not have very strict rules for urban development. It is fair to say that how to relate to the town is left to the client, the architect, and the home builder. Hayashi says that building this model house has solidified in his mind this issue.

The sauna is set amidst a spectacular view of the mountain ridge. This location alone will TOTONOU (revolutionitalize) you.
I felt that architecture is location design. As I mentioned earlier, the height of the eaves determines whether the outside can be seen or not, so this time there is a strong relationship between the building and the outside environment. When designing a house, I felt that without location design, creative direction would not be possible. I always thought so, but this thought became even stronger. If you buy a building because you like the design of that building and want to buy it, for example, you will be left with a sense of discomfort if you pop that design into a completely different location," said Mr. Hayashi.

After the client is decided, the land is selected, and the entire site is scouted, including the details of the land, it is difficult for a standardized house to be art-directed in this way. When we tried to fit the land in this way, as we did in this case, we thought it was outstanding. In the pastTHE HOUSE GARAGE PROJECT by GORDON MILLERI worked on a project called "The Lifestyle of the City," which was basically a way to set up a subdivision in the city. The buildings are very nice, and we often use this method, and I can imagine the way of living. However, this house was originally built with the image of a lot surrounded by nature in mind, so I think the overall satisfaction level will be different.




Sauna unit with a well secured water bath space. Until a decade ago, a sauna in the home was a dream come true, a completely unrealistic story, but now it is different. It would not be an exaggeration to say that there is a sauna in every home!
Standardized housing is something that many people thinking about buying a home will consider. It would be one of the major options for building a house. However, there are definitely some downsides to standardized housing, or rather, some aspects of standardized housing that are overlooked.
When buying a standard house, the deciding factors are the floor plan, the price ......, and then the location. When I say location, I mean location in the sense of how many minutes from the station. There is no such thing as a standard house that is built with the idea of how it will relate to the townscape and the garden on the site. But in reality, the house is part of the town, and the garden is included in the house, so you really have to think about the relationship with those things. In fact, most standard houses are built like a product, bought, and placed on the land. On the other hand, this house is always conscious of some kind of relationship with the outside world," says Tanijiri.
Indeed, it is rare to find a standard house that thinks that much about its relationship to the town and surrounding environment.

It is precisely because there is no relationship between the two that it becomes simple and modern. In terms of house building, for example, a simple square box house is still popular. The reason is that they are easy to set up. Therefore, if players like us do not direct the houses themselves well, the number of ready-built houses that are sold without any thought will increase, and the design of the city itself will collapse. And it is no good if we leave such things to geniuses alone. We, the product creators, have to be firm and concrete in our efforts," said Hayashi.


