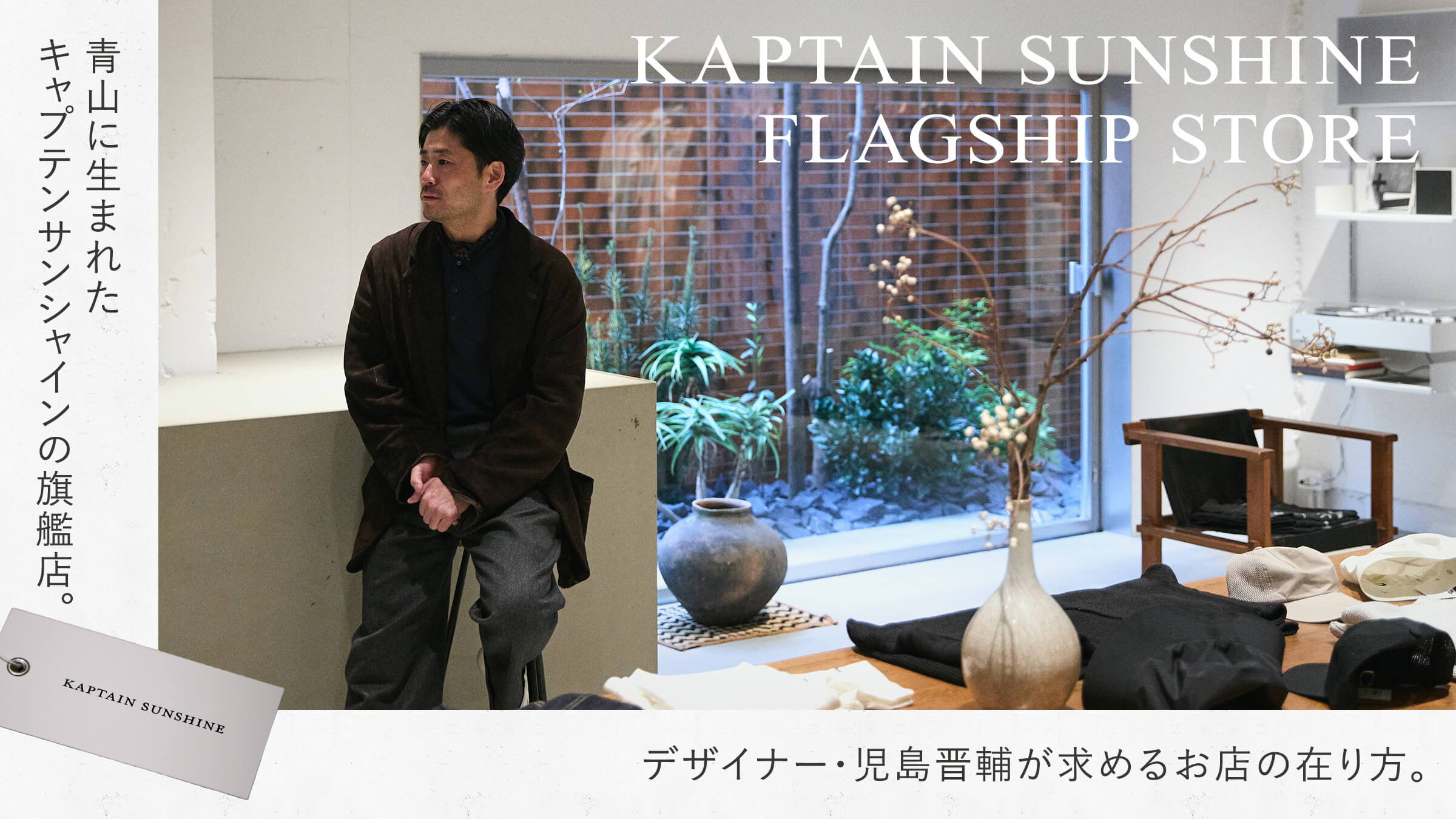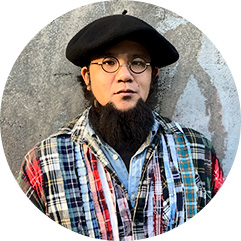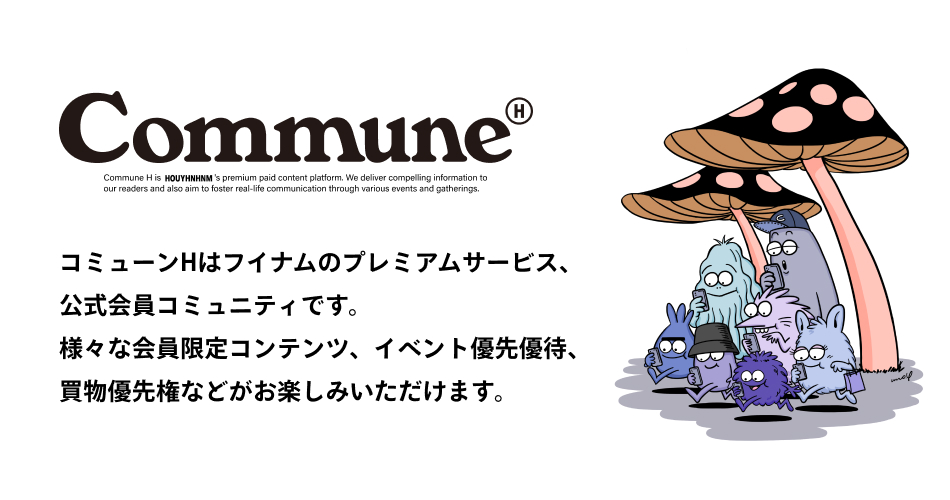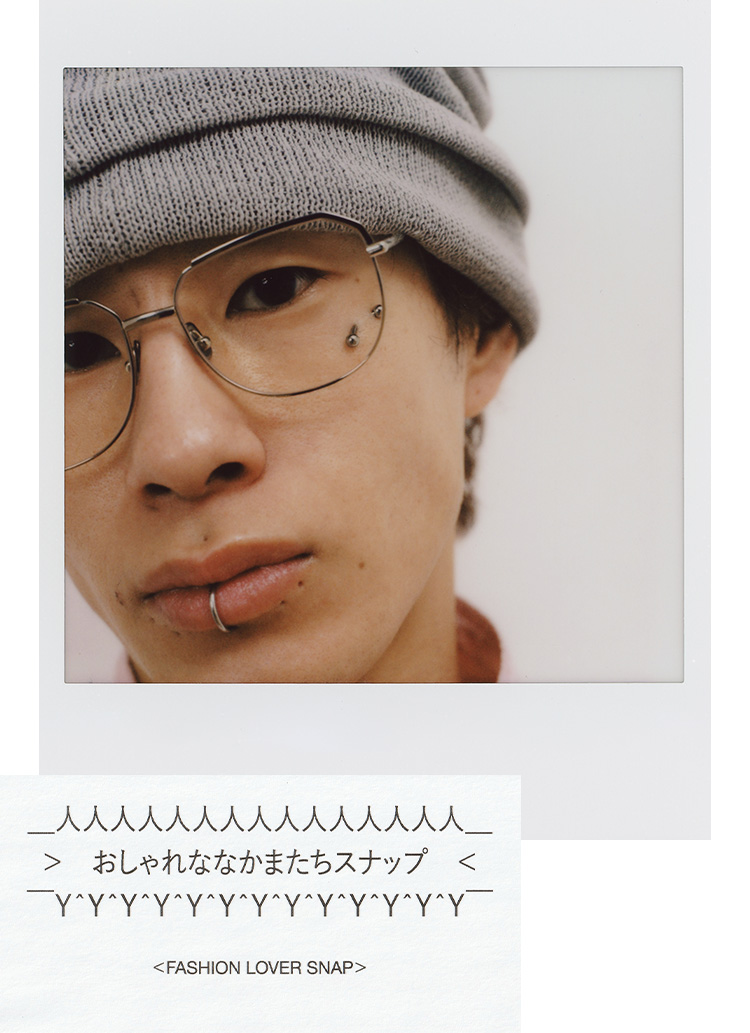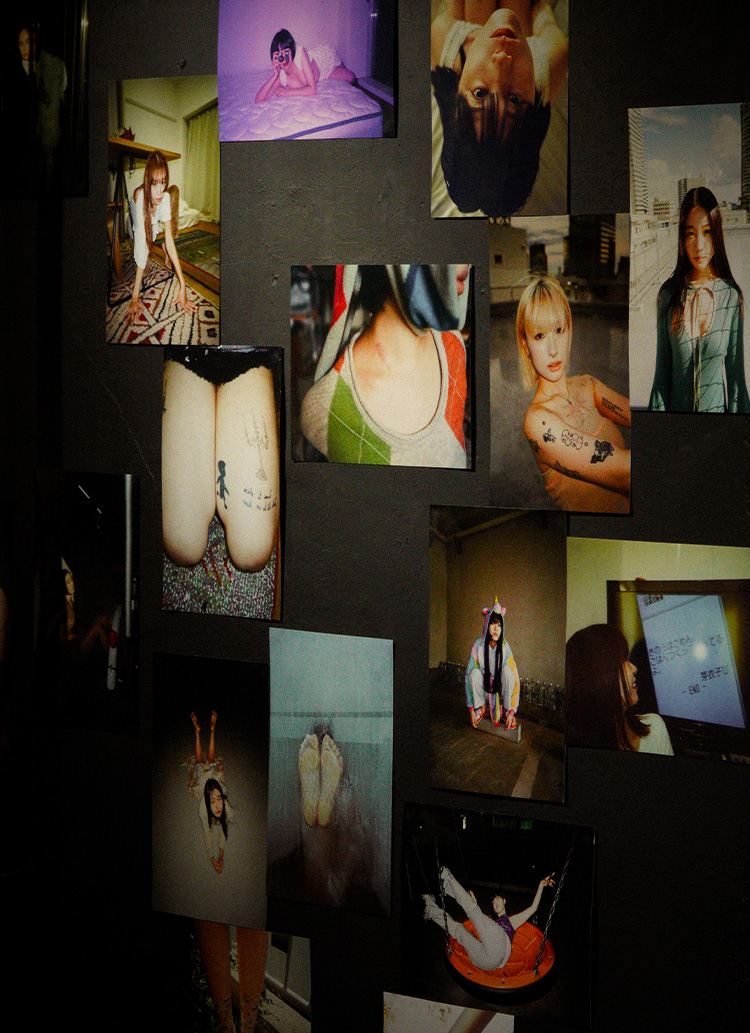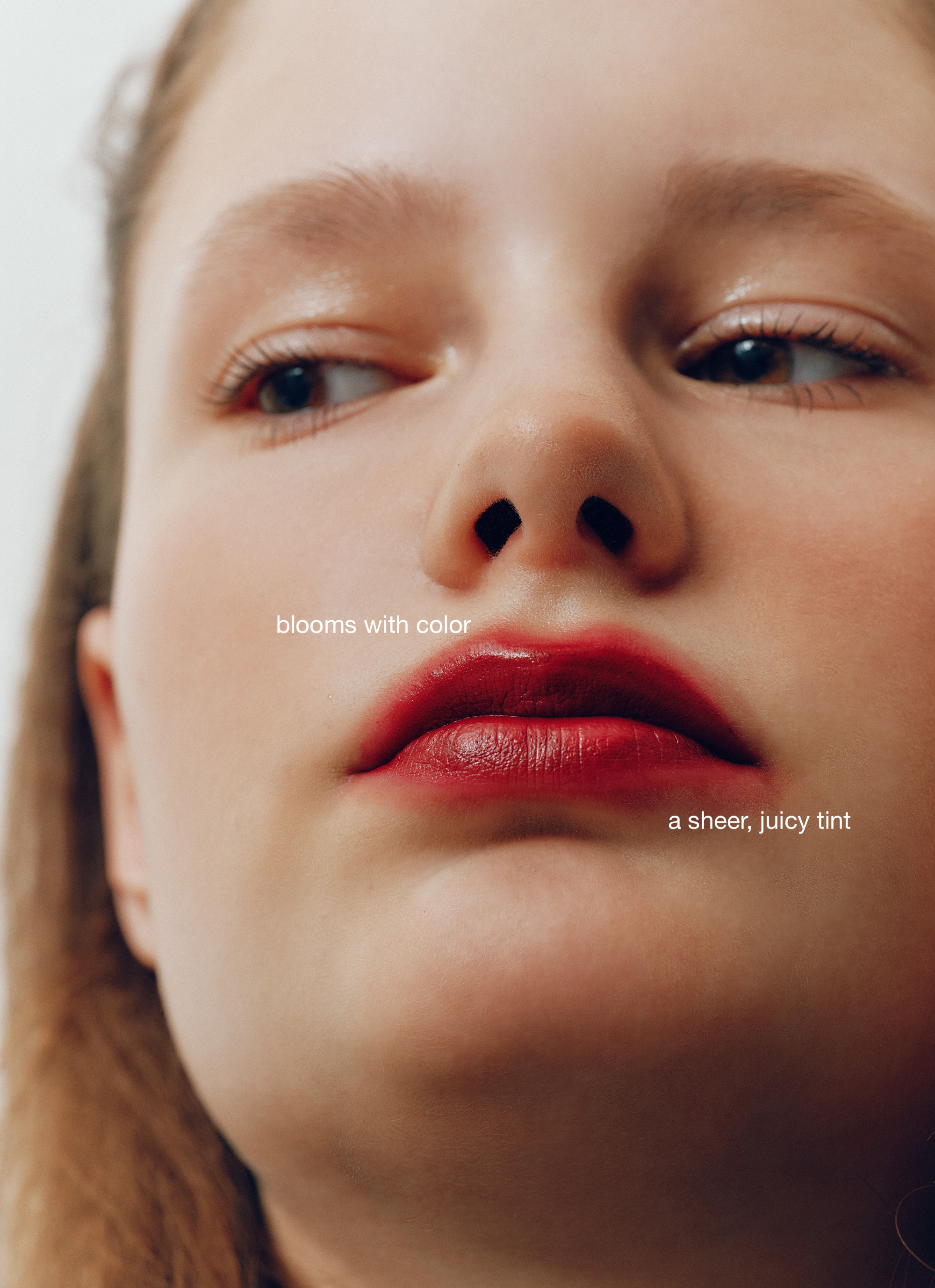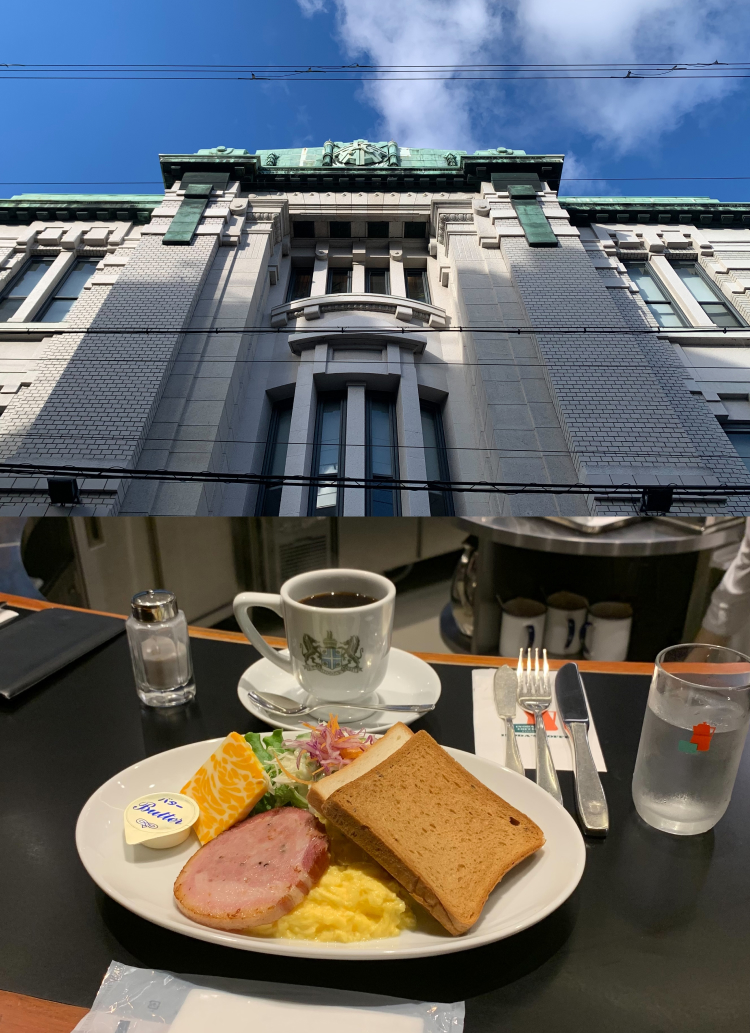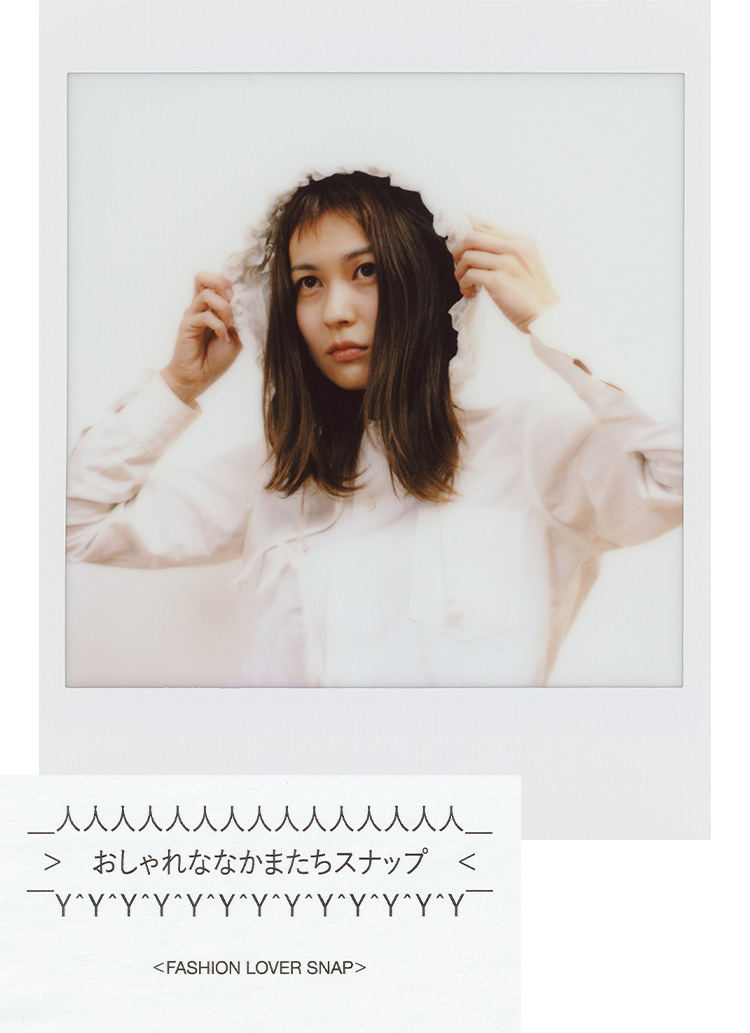Spatial design that is consistent with Captain Sunshine's design.
I heard that Mr. Koichi Futamata of "Case Real" was in charge of the space design.
Kojima: Mr. Futamata has been involved in a wide range of projects from residential to commercial facilities, and I always feel a sense of comfort when I visit his designed stores. He is really good at using materials and making the most of space, which is why we asked him to do this project.
I remember when I interviewed you once for "Finam Unplugged", you mentioned that you consider comfort and functionality in your designs. At that time, the interview was about housing, but either way, I wanted to make such innovations as something that would be with us for a long time.
Kojima: It really is. It's not so much about visuals. When we had him look at this property, he told us it was "complicated and difficult," but he also said, "Let's use that against it.

Kojima: There is a spacious fitting space by the entrance of the store, and it was Mr. Futamata's idea to make it a private space with a low ceiling.


Kojima: The other is that we dared to make the entrance narrower.
-Considering this large space, it could be much larger.
Kojima: He said that the spaciousness of the space is accentuated by making it narrower. The windows would have been larger, but he decided that the outside would stand out too much, so he reduced the area of glass, and added one more layer to the ceiling instead of leaving it bare.
So, you dared to set restrictions in a space that is already fully occupied.
Kojima: That's right. The idea of limitation has something in common with the design of "Captain Sunshine," and I felt the similarities between myself and Mr. Futamata while working with him. On the other hand, there were some surprising ideas that came from a different field, and I learned a lot from them. This was the first time for me to create a store, so it was a very enjoyable process.


